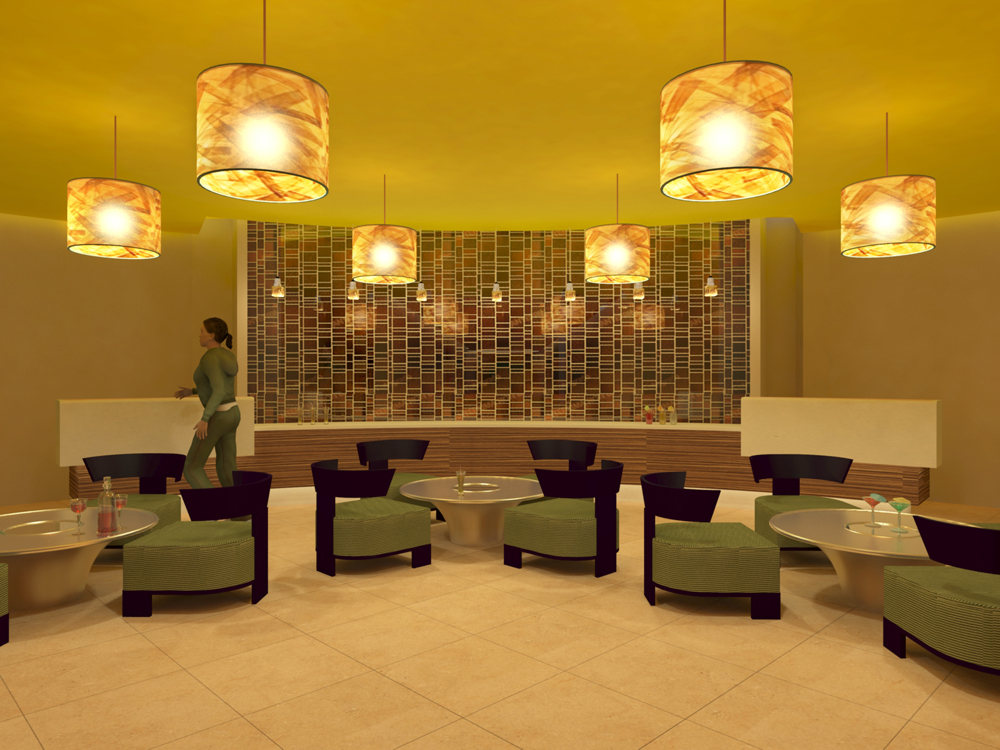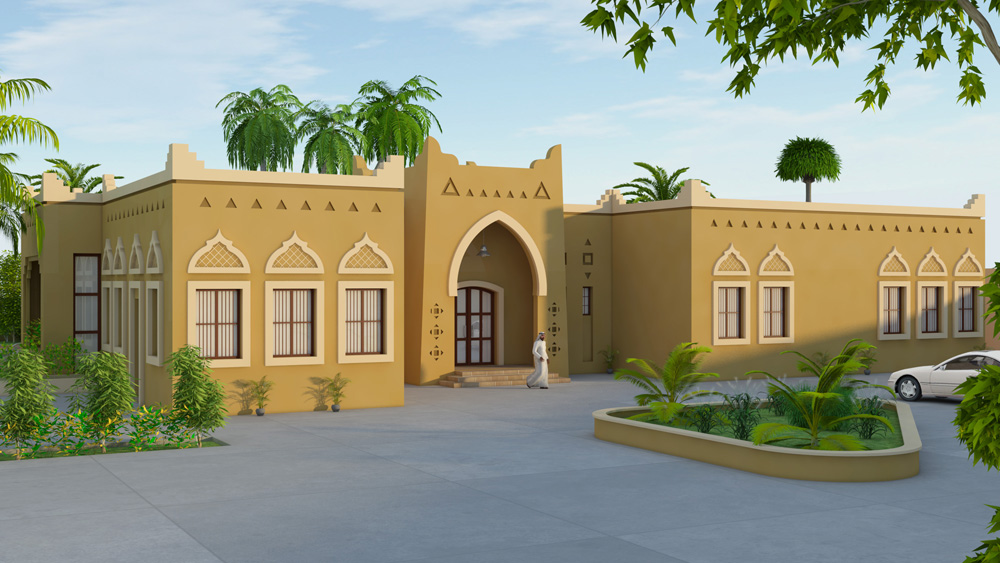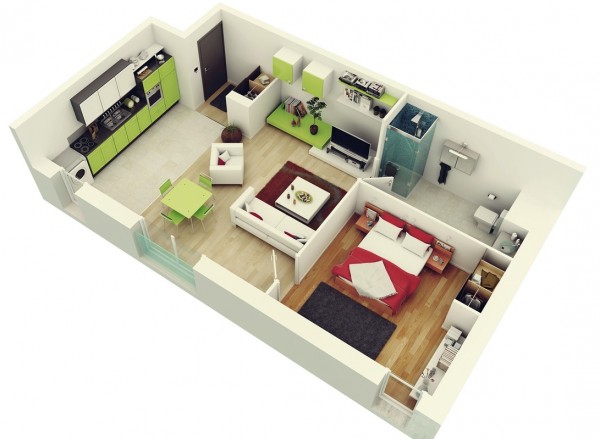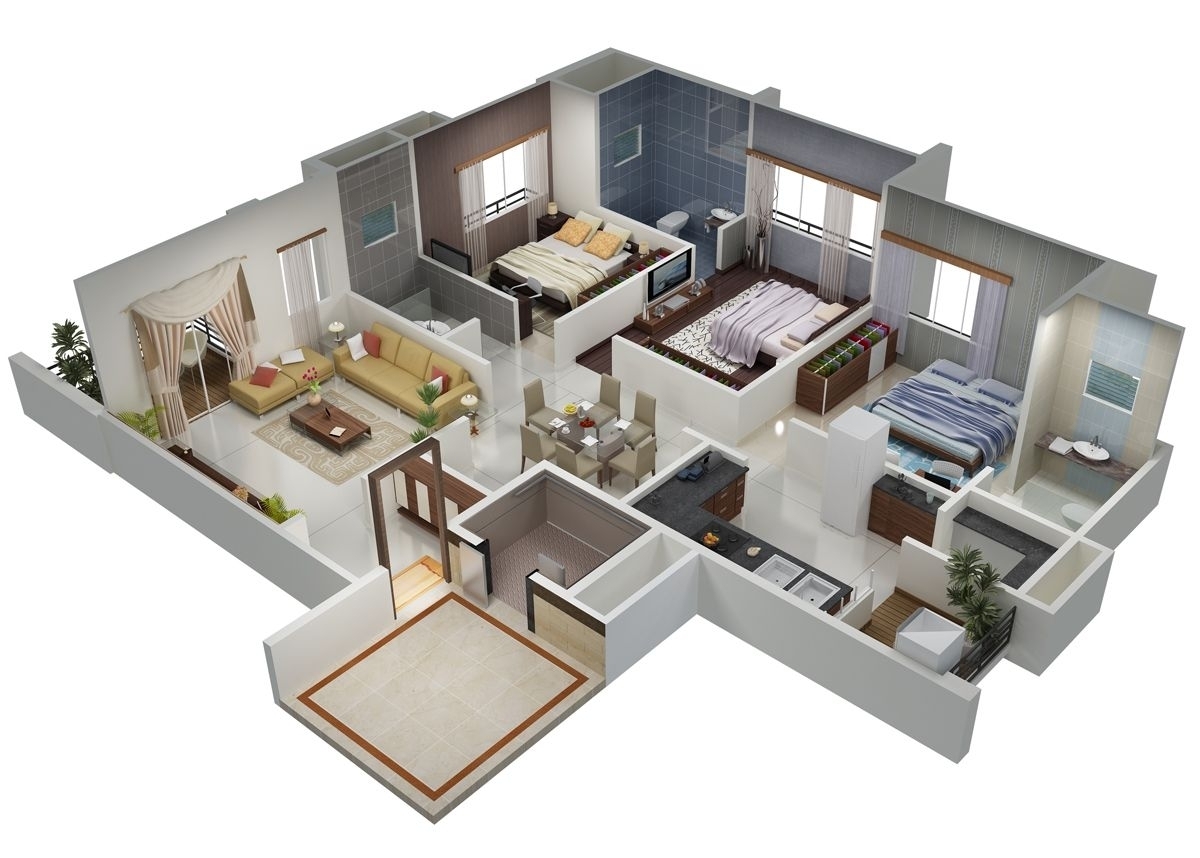3D Visualization Services
Costveyors now provides 3D photo real renderings of your ongoing and future projects. Perspective views along with Walk-Through & Fly-Through animations are powerful tools that bring the design concept to life. The drawings/sketches of your projects are converted into 3D visualizations that give a value to your pre-construction marketing. Our Visualization products include:
Still Perspective Views
High Quality realistic views of the project from multiple angles, bringing out its excellent features in 3D. These views are used to communicate information to technical and non-technical audience. Hence these views are very important commercially. They can be utilized at the design finalization stage or at the finished product marketing phase. Applicable to Exterior as well as Interior projects.
Architectural Animations
Architectural animation, also known as Walk-Through or Fly-Through, is a form of a short movie showing computer generated 3D model of the concerned project with all the landscaping and surrounding objects. Animated people and vehicles are also included occasionally. The movie is done before the project is built giving all the stakeholders a realistic feel of the completed project. A well-planned storyboard leads to a comprehensive message to the desired audience through the screen.
2D Colored Floor Plans
The colored floor plans are produced by importing CAD drawings into an image enhancing program and making them more appealing to the clients. The actual flooring, furniture and appliances combined with soft shadows make even non-technical audience understand the usage of each space. These rendered floor plans are essential part of the marketing brochure.
3D Cut Out Floor Plan
A 3D Cut Out floor plan is a type of model that shows the layout of a home or property in 3D from above with the walls sliced horizontally at eye level. Unlike a 2D Floor Plan, a 3D Floor Plan includes perspective which makes it easier for the clients to understand the size and layout of a space. It typically includes all the details in 3d like windows, doors, flooring, furniture and fixed installations. The 3d Floor Plans are most often used to advertise Real Estate projects,. They can be used to show individual apartment layouts or whole floor layouts.





